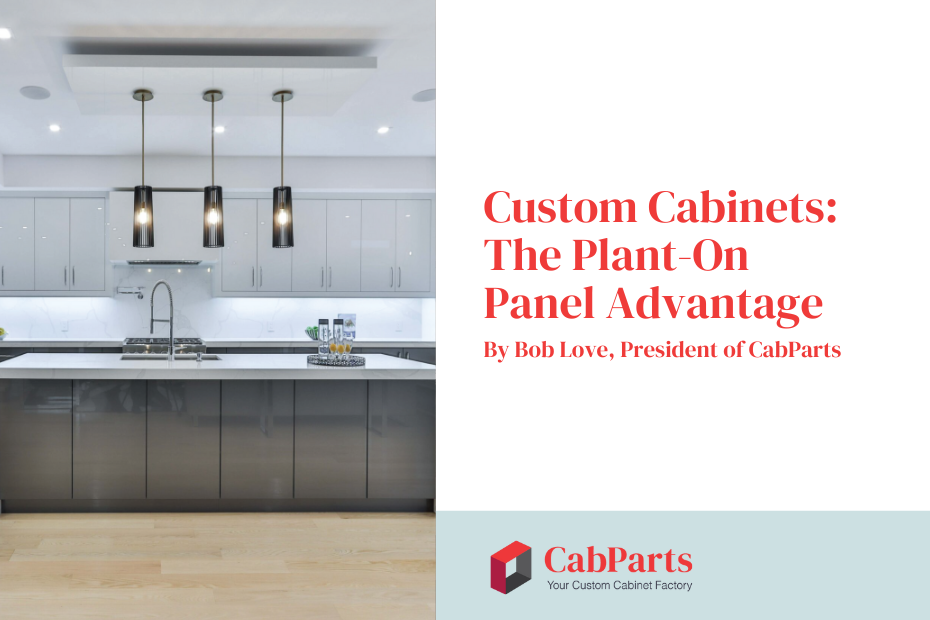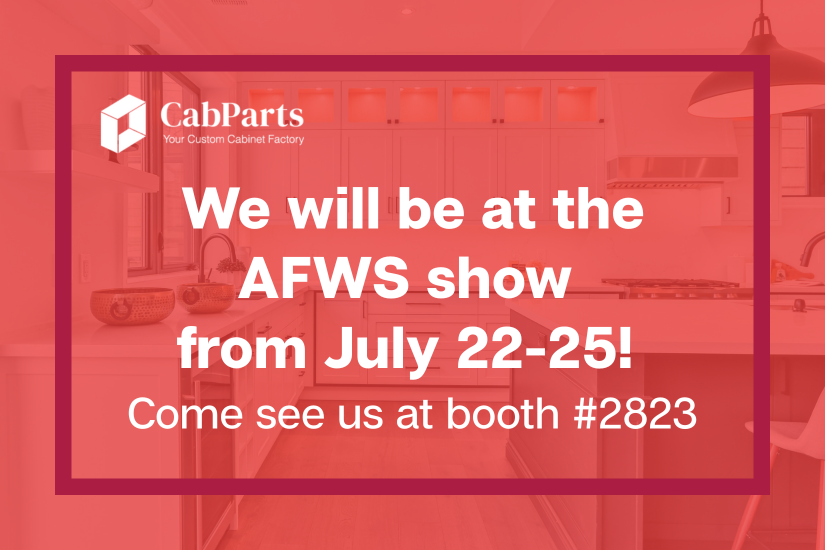Before leaving the Pacific Northwest to come to Colorado and CabParts in 2016, I had a custom cabinet shop for some 30 years. We did primarily residential work, with some commercial as well, and had the pleasure of working on some very nice projects with some very good contractors. With lots of waterfront, we were a prime location for retirement “dream” homes.
Like many of you, we started from scratch and learned by researching, seeing other work, and trial and error.
After deciding to use hybrid Euro (frameless) construction, we next had to decide whether to use integrated finished ends on the cabinet boxes or separate plant-on panels. We went with plant-on panels in almost every instance. Some of our considerations were:
Design and construction:
- Separate panels promote a clean, inset look by extending the panels out flush with the doors or drawer fronts
- Panels allow different styles, rather than just flat like integrated ends. For example, they can be Shaker inset or 5 piece raised panels, matching the doors and drawer fronts
- They allow the use of exposed finish materials without the difficulty and expense of veneering, laminating or painting the exposed surfaces of cabinets for integrated panels.
- They allow for “stacking” different cabinets to achieve any desired tall cabinet configuration. (We will discuss stacking in more detail in a later post.)
- They greatly simplify light rail design and installation, whether the rail is exposed or hidden behind extended doors. They can run under numerous adjoining cabinets in one continuous piece and can be attached from above or with “L” brackets from behind. Electrics and lighting are better and easier with no cabinet sides/bulkheads to work through and a clear run under any adjoining cabinets. Only the applied panel needs to extend down so the light rail can end against it, or the light rail can be mitered and run to the wall behind.
- Separate panels can be stained and sprayed individually with no additional masking or other painstaking and time consuming labor, plus they are much easier to handle and avoid damage from assembly, transport or installation
- In total, they almost always cost less than integrated panels when you take into consideration the materials and labor time involved with manufacturing and finishing integrated panels, along with special care and handling in assembly, transport and installation. For example, if you are using high-pressure laminate on the outside of an integrated panel, you need to balance the panel to prevent warping with a laminate of the same type and thickness, from the same manufacturer, on the inside of the panel. Matching the cabinet interior material, pattern and color may be very difficult while waste and expense can skyrocket.
- They easily accommodate covering the cabinet above a refrigerator and extending the panel to the floor
- They allow easy and appealing transitions between different depths and/or heights of cabinets
- They provide a simple and design conscious way to finish the ends and backs of peninsulas or islands
- You can later change/remodel/update the whole look and feel of the project by switching out the panels, doors and drawer fronts to a new style or material while preserving the perfectly fine and serviceable cabinets. (This happened, for example, when we took a kitchen from 1970’s Euro white doors with continuous oak pulls to a cherry wood Shaker theme.)
Installation:
- A finished panel rather than a finished cabinet will be lighter, easier to transport and handle, and less susceptible to damage
- Stacked separate cabinets, rather than a single tall cabinet, make going up stairs and around corners a breeze compared to large, tall cabinets.
- Because they can be made a bit oversized and then scribed to fit, separate panels eliminate unsightly gaps and trim strips when dealing with less than plumb or square walls or ceilings during installation. The difference in the “quality” or appearance of the finished job can be huge
- A damaged panel can be removed and repaired or refinished offsite, or replaced entirely.
- Depending on the situation, you can use temporary spacers for the finished panels to allow your cabinetry to be installed before electrical, plumbing, solid surface or other activities that can lead to accidental damage and require replacement, repair or rework. After all that is done, you can bring in and install the more delicate (and expensive) doors, drawer fronts, end panels, backs, special trim and the like.
There are surely more pros and cons to both methods. We are always looking for better or different ways to do things and we would love to hear from you.

